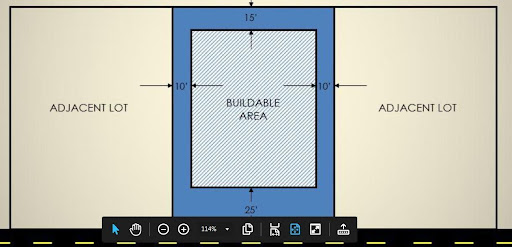

Creating the right design for your dental practice is about more than aesthetics. There are many must-have design elements that can make your practice highly productive while minimizing stress for staff.
Frist, we will explore leasing vs. purchasing land for a free-standing building while concluding with some design-specific considerations for surgical practices.
When looking at leasing space, your office design should include the following considerations:
In general, 500 square feet of office space per operatory or dental chair is needed in order to adequately size and place all elements of the office; a recovery area for every two patients should be counted/ considered as one operatory.
The space shape of the office footprint should be as close to a square as possible.
The more irregular the shape of the office footprint, i.e. the more unusual elements/irregularities in the shape of the footprint, the more difficult it will be to create a highly productive floor plan.
For lease spaces, it’s typical for a landlord to allocate three parking spaces per 1,000 square feet of office space.
However, a minimum of five parking spaces per 1,000 square feet of office space is usually needed to provide enough parking for the patients and staff of an oral surgery office.
Before signing a lease, be sure the office space has adequate utilities, including enough electric service: 400-500 amps of power are necessary for the average surgical office.
Also, building code in your locale may require a backup generator for power outages.
Have your architect check the location and number of columns present in the lease space to ensure the columns don’t interfere with the placement of dental chairs, equipment, or the flow of the space.
Additionally, columns must be sufficiently distant from the exterior walls in the clinical zone so there is adequate depth for the operatory and the clinical hallway.
A general guideline is to add 50 square feet to your space requirements for every column in your lease space.
If the perimeter of the space is irregular, this can present some challenges with the placement of dental chairs and equipment.
A general rule of thumb is to add 50 to 75 square feet to the space requirements per irregularity.
Choose an architect who is familiar with dental and surgical office design and building codes, especially fire codes.
Ensuring code compliance is critical when developing the floor plan so building permits can be secured and the office constructed.
It is beneficial to have your leasing agent negotiate exterior signage availability with the landlord and have it included in the lease.
If you’re looking to purchase property instead of leasing space, there are additional design considerations, including:
Consider proper setbacks to comply with building codes.
As a general rule, you will need a property that is six times the size of the proposed office to accommodate the setbacks, parking needs, and the building.
For example, a five-operatory practice would need a 2,500 square foot building.
Six times that would mean 15,000 square feet of land to accommodate the building, assuming that the land is relatively square and usable.
Review the elements mentioned when considering a lease space with the exception of the parking and signage availability.

Below are some considerations specifically for the clinical area of your office.
The design of the surgical suite/operatory is often determined by the procedure focus and whether or not an anesthesiologist is present. Most surgical suites are approximately 12’X14’
A well-designed recovery area is essential in optimizing patient flow and efficiently monitoring patients.
The nurses’ station should be centrally located in the recovery room so the nurse can oversee and access patients quickly.
It’s common for the recovery room to be at the heart of the surgical component of the clinical zone, and to be located adjacent to the surgical exit.
Consider allowing space for a standup consultation area, a proven powerful design feature that enhances patient flow.
You treat the patient in the operatory but converse with them or the caregiver at the standup consultation area.
The patient feels served and simultaneously the operatory is being turned over.
It’s helpful for the exterior of the surgical exit to have a porte-cochère or a drive-through, so patient transfer to the car can be facilitated in a sheltered environment.
Learn more by Dr. Mark Tholen with his online courses, check out the full catalog here.
Copyright 2023 © Tholen Healthcare Environments | Privacy Policy